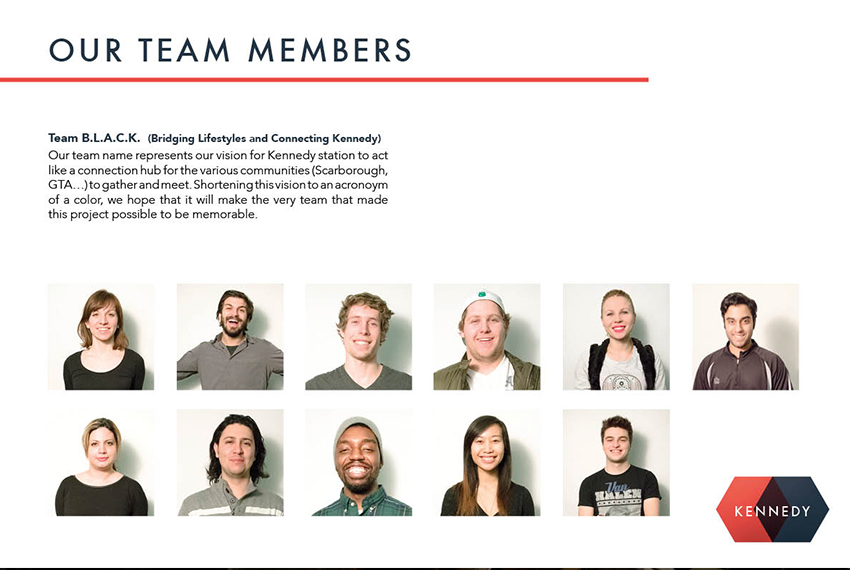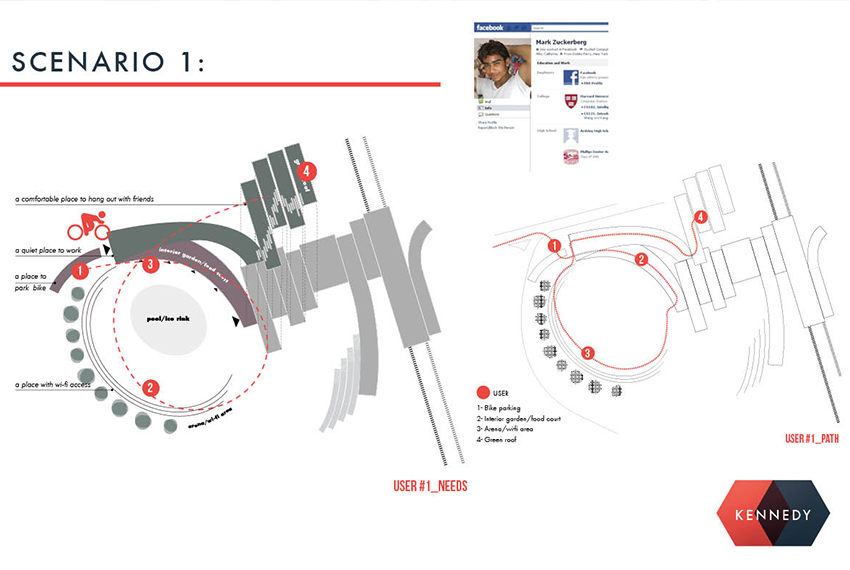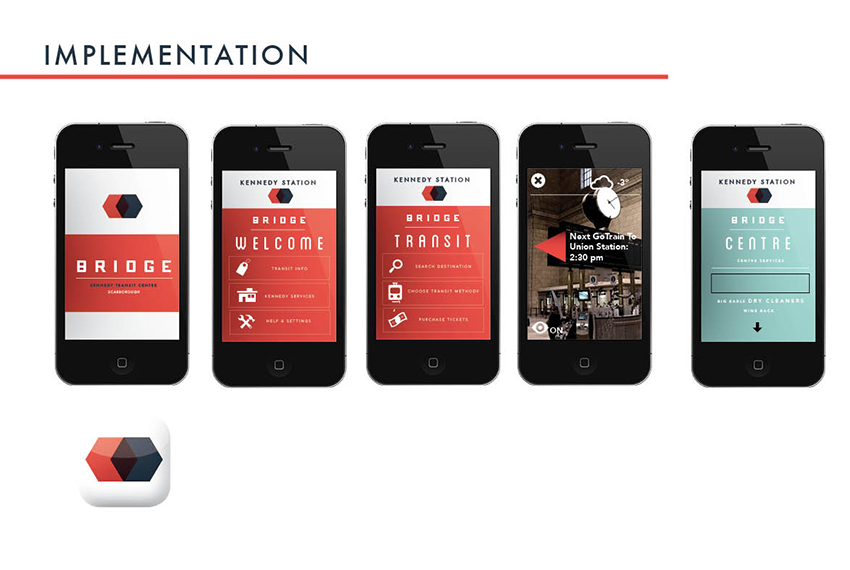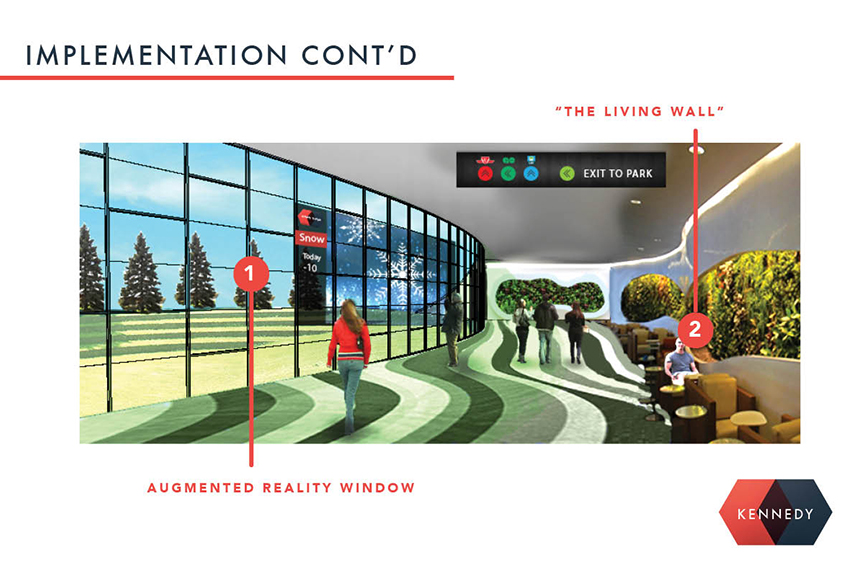International Charrette
Responsive Buildings
Project details
The 2014 Responsive Buildings Toronto Charrette build upon this definition and explored the creation of buildings and environments that meet current local and regional needs, while anticipating adaptation to future needs. The charrette brought together many municipal, private, and educational partners from the Golden Horseshoe region and abroad (see project credits below). The charrette asked: How can we create buildings that adapt to social, economic and environmental contexts that are in constant flux?
Based on assigned case study sites, our charrette team reimagined the physical space to create a responsive environment that meets the needs of the local community and region and can be replicated in other cities. My team created a systems and service model that included spatial, visual, interactive, and programming elements specific to the assigned site addressing current needs, and future ones in 2015, 2035, and 2100.
Charrette duration: 5 days
Team: Interaction Designers, Architects, Design Thinkers
Transit nodes – Key areas of transit intersection, providing mobility choices that enable the flow of people and goods both locally and regionally. The sites were selected based on planned local and provincial transit expansion initiatives and the need to transform our current transportation networks to adapt to intensification of urban centres.
The final designs were presented to a panel consisting of professionals and faculty from IwB, IIT, Parsons DESIS Lab, Politecnico Di Milano, and other key project partners. The final charrette design proposal presentations, based on specific case studies, are featured below.
-
Category :
Multidisciplinary Workshop
-
Date:
February 2014
-
Where:
Institute Without Boundaries
-
Video:
Watch Here
-
PDF
Click Here





